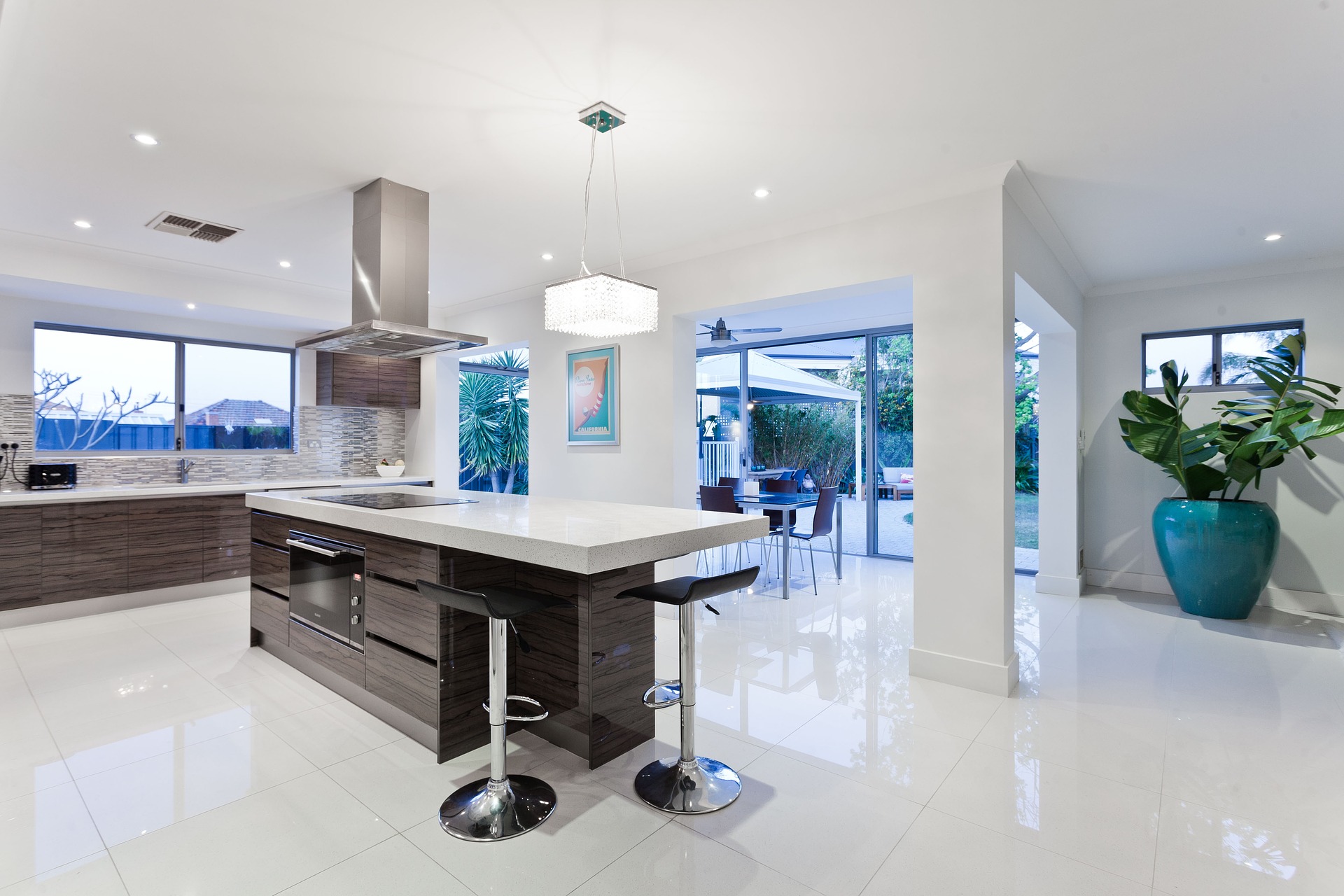Let’s take a look at the open kitchen layout – what defines them? What are the main characteristics and variations, and what are the latest tendencies in contemporary and modern kitchen design? The need to combine the high quality of life with a simplistic and elegant kitchen leads to a variety of open plan living premise arraignment.
Most often the kitchen zone, open and functional is linked to some kind of dining area. From simple bar arrangements to the classic dining table and chairs set. The idea of an open kitchen layout is a great option, especially in the case of a modern or contemporary home.
Nowadays the tendency is to make your kitchen interior as fluid as possible and to simplify the structure and the decor. Below we will discover the benefits of open kitchen layouts. We’ll show you how you can turn your cooking space into something more inviting.
One-Wall Open Kitchen Layout
A single wall of appliances and floor to ceiling cabinetry is a perfect example of an open floor plan kitchen. A long island houses a sink, in this way it will keep the work triangle compact and will hold you additional storage. Island seating will allow your friends and family to stay close. Without walls to separate the spaces natural light from the dining room would spill into the kitchen making it feel more open.
Two-Island Kitchen Layout
This modern kitchen design is a perfect option to have it all – two refrigerators, two sinks and two islands. All these features would maintain a fresh and open feel kitchen. White open kitchen cabinets keep the storage packed space from feeling overwhelmed. Also, the glass inserts will make the room feel lighter. The islands offer storage, prep space and seating for casual meals.
Kitchen Layout – Woodwork
An open kitchen layout doesn’t mean the spaces are identical from one another. Ceiling beams discreetly separate the areas into this open space concept. The same wood finish also binds the spaces together. The kitchen cabinetry and island will always match the woodwork in your house.
Extra Dining Space
A connected kitchen and dining area will make an easy serving. With this open floor plan kitchen, the tables can easily be moved depending on your needs. For a large event, you can remove the tables to make room for mingling and make use of the island as a buffet.
Modern Style Kitchen Layout
In this sleek, modern kitchen design, cabinetry will extend to the ceiling. The extra storage gained from the tall cabinets will allow you for an open floor plan that flows into the dining area.
An open concept home complements the clean lines of this urban space. It works well for entertaining too.
Open Kitchen with Ornate Details
When the kitchen is open to other areas of the house it’s important to integrate the styles. These ornate detailings are fluid throughout, from the kitchen island to the fireplace. This technique is usually used for small kitchen design, to make it look larger.
Corner Kitchen Layout
You don’t need a long stretch of space for an open floor plan layout. This kitchen layout connects with a dining area and wraps to the corners into a family room. Rugs accent to three spaces – separating the spaces, without needing to walls.
High Traffic Areas
This open kitchen design is the perfect layout for the home’s main traffic flow. The kitchen usually is divided with two islands to keep passersby out of the wat. There is left ample room for a walkway in the center. This layout creates a dedicated space on each side of the kitchen.
Small Open Kitchen Layout
Usually, the older homes are in need of some small kitchen ideas. The solution can be for the renovators to create a large pass-through in one wall. The peninsula rates a location for casual seating. This is a great alternative to put chairs around an island while space is limited.
Casual Dining
Generally, a separate dining room is found in traditional homes. Remember that an open kitchen to the dining area is more welcoming. In this layout, the kitchen opens into both the dining area and living room.
Furniture Style Features
Open concept floor plans work perfectly in large kitchens. With seating, storage and marble countertop this island will look like luxurious furniture. Open shelving around the doorway will complement the painted wood and will definitely enhance the quality of the furniture.
Natural Lighting
This modern open kitchen layout and dining room combo showcase light and colour. Natural light from all sides of the house fills the spaces. Glass front cabinetry on the walls is also a good idea to add for an open feel.
Open Entry
A great option to open up a room is expanding an entryway. A grand archway will give your kitchen layout more room to work while making it more social and accessible. The arch also puts a traditional context around a modern kitchen, helping it merge with the home’s decor.
The Overall Look
Colours often help open concept homes have a natural flow. The dominant colour in a kitchen layout is white with dark wood accents on the chairs.
Find a Partner for Your Kitchen Design
If you are feeling confused and you haven’t gotten a partner for your kitchen design Unica Concept is here. The shade matters when choosing gray for your kitchen cabinet colour. If you’re the traditional type, darken it up with a smoky gray. Go light for a contemporary, chic style or a distressed barn wood to unleash the shabby-chic in you. Unlike some other cabinet colours, grays will offer the perfect balance of warmth and neutrality, working well for any size kitchen and style.
Feel free to call us at 416-746-2226 or to send us an email at support@unicaconcept.ca. We will help you to create a space very comfortable and attractive.



3 Comments