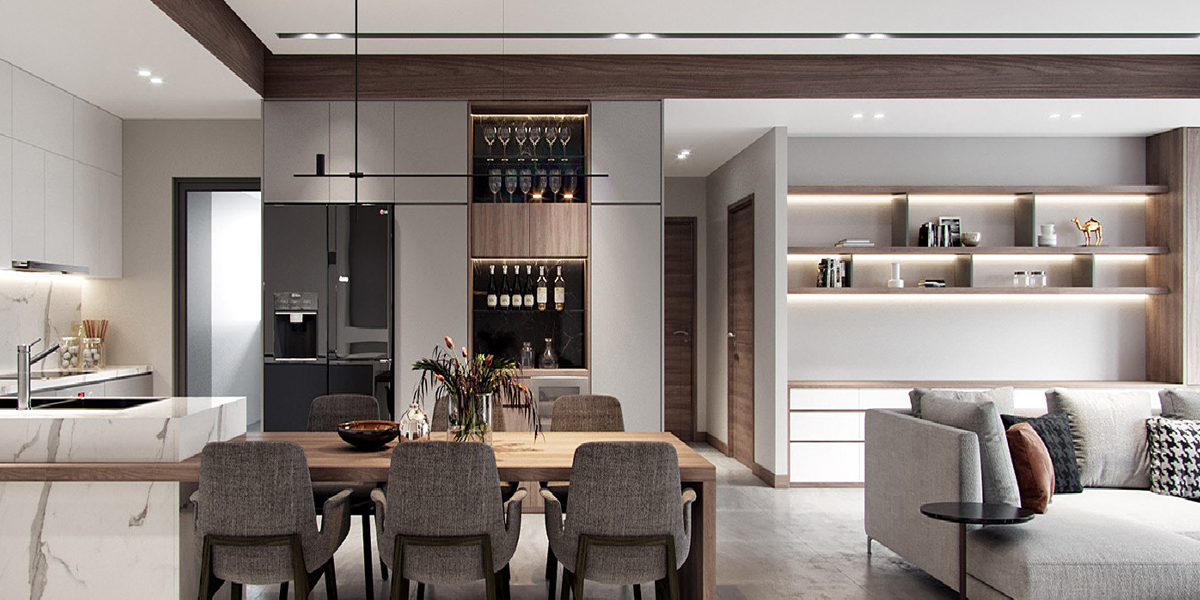The kitchen space is the central point of your house where you spend a lot of time. You need a kitchen design that is both lovely and practical to make sure it can handle all of your cooking, cleaning, and entertaining demands while yet appearing chic. Unica Concept pays great attention to customers’ preferences and suggests to them the latest kitchen design trends.
Despite the fact that every kitchen is different, there are a few tried-and-true kitchen design ideas that can help you create a flawless interior design room that is very functional.
Kitchen Design Ideas Everyone Will Love
To create a kitchen you’ll adore, you must first comprehend the room’s main functions. Who is going to use it? How are they going to use it? To help you make a simple choice we suggest you take a look at the five kitchen design ideas that we listed above.
Create Wide Walkways
You must make sure that the kitchen layout leaves adequate room for smooth movement between cupboards, counters, and kitchen islands. There are few things more unpleasant than a kitchen that you backed up, and this is one modest technique to greatly enhance the functionality of the area. In general, routes need to be at least 36 inches wide. One-cook kitchen cooking zones should be 42 inches wide, while two-cook kitchen cooking zones should be 48 inches wide.
Keep an eye out for corners
Eliminating corner obstructions is one approach to promoting constant movement in small kitchens. Recognize furniture and appliances that block corners while doors are open, and make adjustments to door clearance and swing direction to stop doors from colliding with one another.
Determine the Proper Microwave Height
The height of the main cook and whether the kitchen is kid-friendly are two variables that will affect the ideal microwave height. The ideal microwave height for the average adult is 15 inches above the countertop level.
Determine the Purpose of the Kitchen Island.
The form must come after the function when choosing the specifications of your kitchen island. Before choosing a specific kitchen design for the island, it’s crucial to think about how it will be used in the room. Some customers really prefer a subway tile instead of backsplashes. Some of the main reasons people choose a tile backsplash are that subway tiles are more classic, affordable, and match every kitchen design.
Think About the Electrical Outlets
Few things are more crucial for modern kitchen functionality than having access to electrical outlets. Make sure there are numerous outlets available in sections of your space that are frequently used by appliances like your coffee maker, blender, toaster oven, and others. Installing many outlets along your counter backsplash and all over your island is a best practice to make sure that electricity is available wherever and whenever you need it.
Choosing the Best Layout for Your Kitchen Design
You can choose from a range of kitchen shapes and styles when planning your kitchen makeover to suit the requirements of your house. Some may fit your existing area better than others based on their original design and flow, but the majority are accessible with enough remodeling effort. Below we have listed the most popular kitchen designs and some details about them.
L-Shaped Kitchens
The norm in the majority of homes in Canada is an L-shaped kitchen. Two of the three major appliances are located along one wall, and the third is located on the opposite wall, thanks to its two-wall architecture. The location of the kitchen cabinet will depend on the existing plumbing and electrical infrastructure, unless, of course, you’re keen on moving every power line.
U-Shaped Kitchens
The difference between an L-shaped kitchen and a U-shaped kitchen is that a third wall will feature counters, cabinets, and appliances. The typical U-shaped kitchen layout has the refrigerator on the third wall, the stove on the second, and the sink and dishwasher on the first.
The U-shaped kitchen has the largest counter space per square foot when compared to other layouts.
G-Shaped Kitchens
A fourth wall that serves as extra storage, counter space, or a dining nook transforms a U-shaped kitchen into the more recent G-shaped design. No matter which one you choose, you’ll encounter many of the same advantages and disadvantages because G-shaped and U-shaped kitchens are identical in design.
One consideration for this kitchen design is that having cupboards and counters on either wall will reduce the amount of floor space in the middle. Make sure the kitchen space you’re using is big enough to accommodate a wide, open cooking area inside of the G-shape.
I-Shaped or Single Wall Kitchens
I-shaped kitchens also referred to as single-wall kitchens, are the smallest kitchen design and work well in compact spaces. They operate by aligning all cabinets, counters, and appliances along a single wall. They offer a workable option for small homes or condominium units that lack the space for larger kitchen spaces, despite not being highly efficient.
Galley, Parallel Wall Kitchen, and Corridor
When you have a restricted amount of room, corridor kitchens—also referred to as galley and parallel wall kitchens—will be your best choice. Similar to an L-shaped kitchen, the appliances in this design are positioned along different walls, with the sink on one wall and the oven and refrigerator on the other. This configuration offers operational efficiencies in the home design by effectively connecting all three large appliances.
Hire Unica Concept for the Best Kitchen Design
When it comes to kitchen remodeling it is important to work with a professional kitchen remodeler that has the necessary experience to make your ideas a reality. Unica Concept is the leading kitchen cabinet maker in Toronto specializing in the design and creation of custom kitchens. You can rely on us for first-rate design services, customer care, and craftsmanship.
We can provide you with local high-quality wood cabinets, honest and transparent pricing, professional services, and more. For the best kitchen design get in touch with us today! Call us at 416-746-2226!


