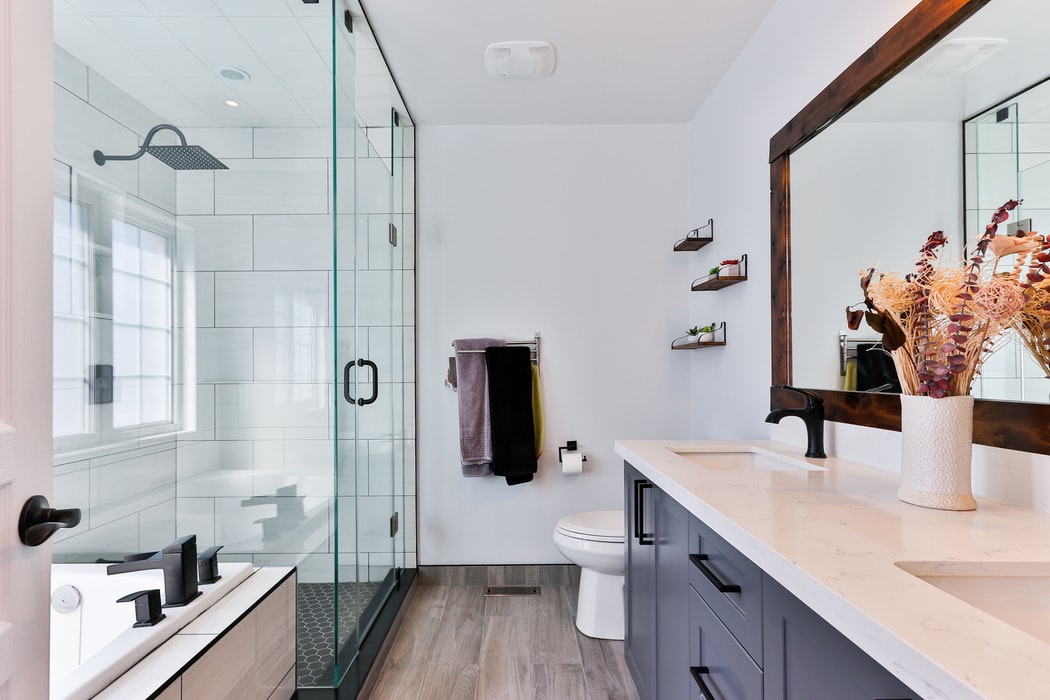It does not matter if you have a master en suite or a simple powder room, functionality should be at the core of your bathroom remodel. Keep reading this article to learn tricks for gaining storage, improving lighting and drainage, and more to make sure that your renovated bathroom stands the test of time.
Lighting
Consider recessed lighting systems in your ceiling to brighten up the room. Include a bunch in your shower with the proper shower trim. In case you want to adjust the mood in your bathroom, install a dimmer switch. Consider how you’ll be using the mirror in your bathroom and whether you want it just for aesthetics or if it should have functional lighting. Whether you’re applying make-up or shaving, bright light fixtures properly placed are a great feature to help you see what you’re doing close up.
Plumbing
Residential plumbing systems typically use one and a half-inch pipes for drains. You’d be surprised how much dirt and hair goes down that drain. The wider the drain, the less likely it is to clog from this dirt. to upgrade to a 2-inch drain is practically going to cost nothing, and unless your framing doesn’t allow for it, you should consider increasing the drain in your shower to 2 inches.
Also, If you live in a territory where temperatures go below freezing during the winter, it’s important that your water supply lines don’t get routed through an exterior wall.
Medicine Cabinets
Have you thought about the space to recess your medicine cabinet? Sometimes this is a great way to save some inches of space over a shallow vanity, and the additional framing typically isn’t going to affect the budget. If that’s not an option, ensure that you have enough room at your vanity to have your medicine cabinet included.
A Window in the Shower
If done properly this can be a great feature. Go for a frosted-glass panel for privacy and preferably one that can be opened for fresh air. Also, ensure that the sill gets sloped down and away for proper drainage of the water. We recommend a tilt-and-turn window in a shower because the screen is located on the outside of the window. The handles are made out of plastic, so they won’t rust, and the window will provide full privacy even when tilted open.
Shower Floors
Larger tiles are more difficult to slope in the proper way, and unless they’re textured, they’ll be slipperier because the grout lines are farther apart. Smaller tiles, whether they are textured or not, offer more traction and are typically the norm for shower floors — though the options are endless.
Drawer Storage
Consider installing a vanity that has drawer storage rather than doors. Drawers are easier to access and easier to organize. They can be cut out around the plumbing and can be made extra-large to accommodate large items.
Shower or Tub?
When deciding whether you want a bathtub or a shower-only, ask yourself how many baths you take a year. Remind yourself that you are not renovating your home for a future buyer, but rather for yourselves. Even if you live in your house only for another five years, it’s worth it to do it for yourself. And besides, there’s no guaranteed way to tell what will appeal to a future buyer.
UNICA Concept will be happy to help you
UNICA Concept is always here to help you with the confusion you might have while designing your new kitchen cabinets. For almost two decades operating in this field on Canada’s market, we have been more than happy to help every customer and build every dream. we’re not only specialized in kitchen cabinet making, but also in closets, bathroom vanities, reception desks, wall panels, store fixtures, or libraries. Our team is very professional, talented, and well trained. We appreciate every client’s idea and assure you that our job will meet your expectations. Contact us via email at [email protected] or via phone at 416-746-2226 to give you a step-by-step guide on designing the best kitchen you can dream of.

